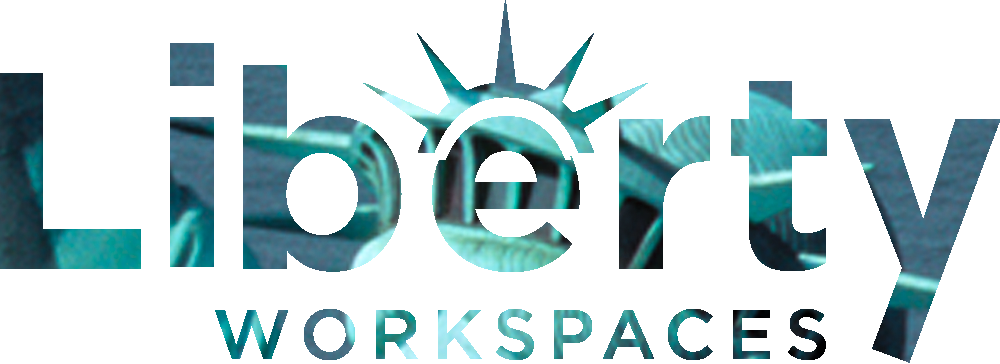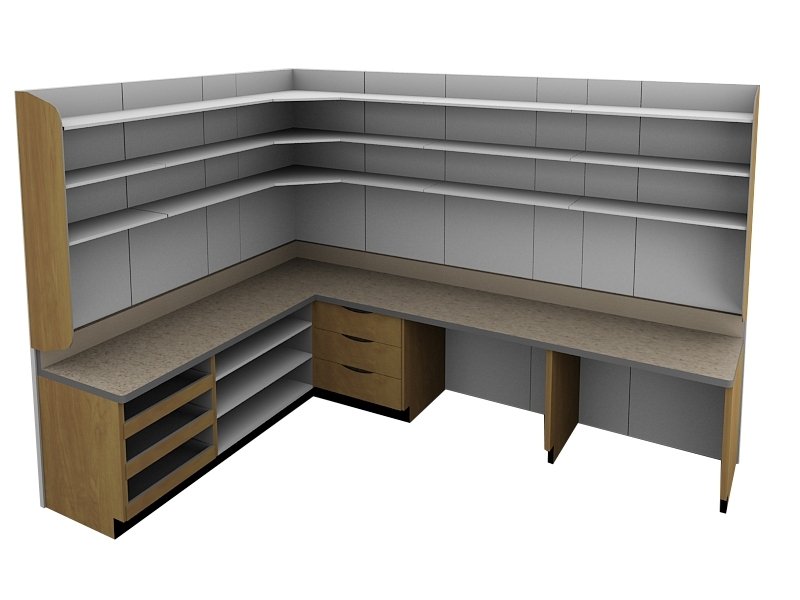Pharmacy Design
It all starts with an idea, a vision, to build a better pharmacy work space that is inspiring, functional and reconfigurable. A work area that doesn’t just work for today, but tomorrow. With 35 plus years of space management in healthcare, Liberty Workspaces design team can help achieve that goal. We use the latest AutoCAD to ensure our designs will have a precision fit. Giving our modular casework a built-in look and feel, while maintaining flexibility. Liberty Workspaces design team works closely with everybody from architects, consultants, project managers and end users. Communication is key to making sure your project is a success. One of our representatives will go over your drawings in great detail, helping you feel comfortable with the changes happening within your space. With every change to the plans, an elevation drawing will be provided, to help you have a better visual of what your space will look like.
Redesigning your work space can be overwhelming, at Liberty Workspaces our design team can help simplify the process. With 35 plus years in healthcare design we can tell you what was successful in the past.
Where to get started?
Liberty Workspaces design team will require some sort of room dimensions. The room dimension can come from an AutoCAD drawing or field measurements. Understanding the type of area, whether it is a pharmacy, laboratory or any other healthcare related space. Understanding the space and how it will be used is useful, not just from a work flow or ergonomic approach, but a materials approach. Liberty Workspaces design team even understands the latest codes and what materials can be used in what areas. We have representatives across the US and Canada that can assist you every step of the way. If you are located in a seismic zone, no need to worry, we can assist you with that. Providing you with a seismic package. Each seismic package comes with detailed anchor placement drawings and weights of each casework section. You can send the seismic package to your own engineer or Liberty Workspaces can provide you a seismic engineer. Liberty Workspaces design team can help provide electrical and data rough-ins. This helps with installation of raceways, making sure that the installation of our product goes as smoothly as possible.
At the end of every design phase our design team meets with our installation technicians who will be performing the work on your project. Going over every aspect of your project in great detail ensuring an outcome you imagined.
Contact us.
Give Liberty Workspaces a call today to see how we can help with your next healthcare design project.
info@libertyworkspaces.com
888-983-2755
12 Village Ct
Hazlet, NJ 07730



